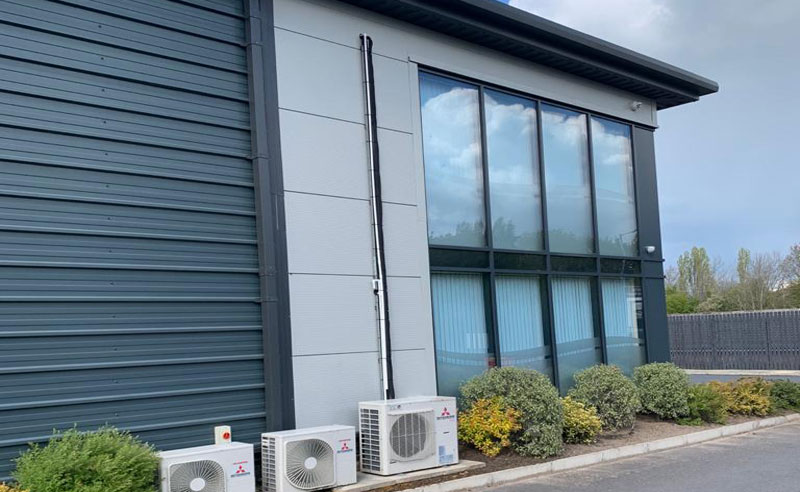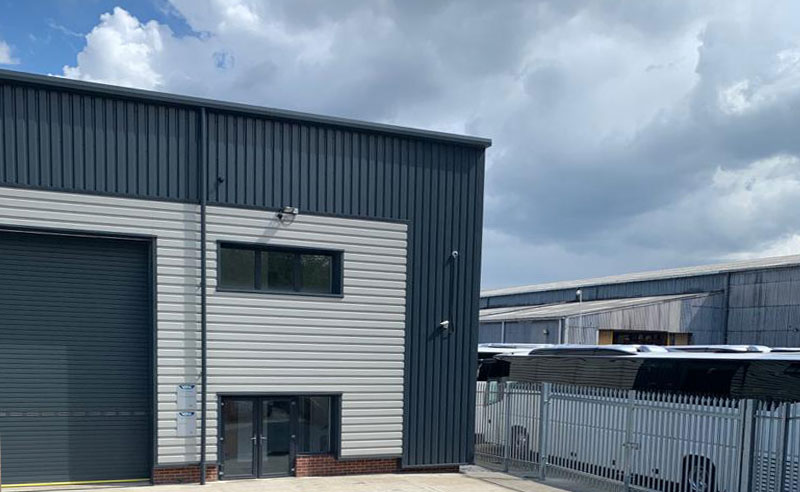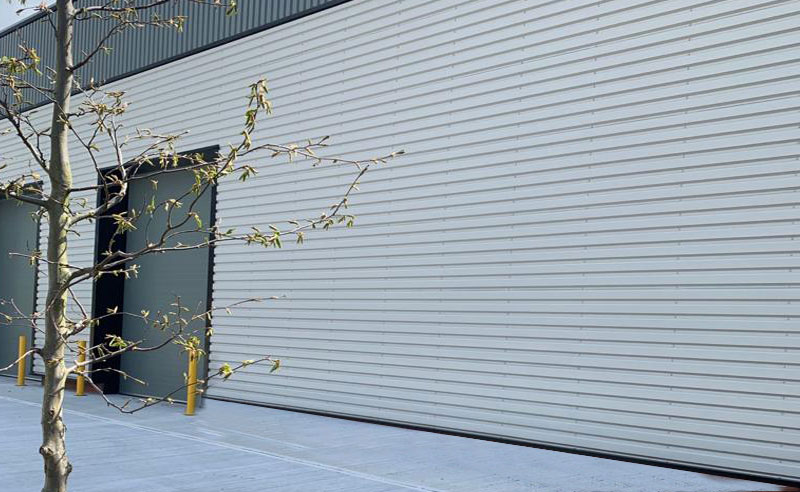Artisan Bakery – Cheltenham
Overview
We received a brief from a property investor who had an existing tenant in one of his units on an industrial estate just outside Cheltenham.
The tenant had outgrown his premises and was wanting additional floor space in order to be able to expand his thriving artisan French bakery business. Our client owned a piece of land opposite his existing premises, and that although it meant splitting the business over two units, it provided the tenant with the ideal space he needed. Our client also retained his existing tenant and increased his assets over the site.
The building utilised a partial mezzanine floor, with careful consideration given to loadings and weight distribution. The building was completed on time and within the budget. Both the client and the ingoing tenant were very pleased with the new facility, and it has allowed the tenant the space to introduce further lucrative production lines for some of his most popular products.
Building Spec
Structure Size: 10m x 15m x 5.5m
Colour: Anthracite
Roof Type: Pent Roof
Cladding: Trapezoidal installed horizontally
Doors: 4 x 3m roller shutter door, PA door and fire escape
Insulation Level: 100mm

Project Details
LOCATION
Cheltenham
BUILDING TYPE
Bakery
CLIENT
Food Production
DESIGNER
Client
START DATE
January 2021
HANDOVER
March 2021


