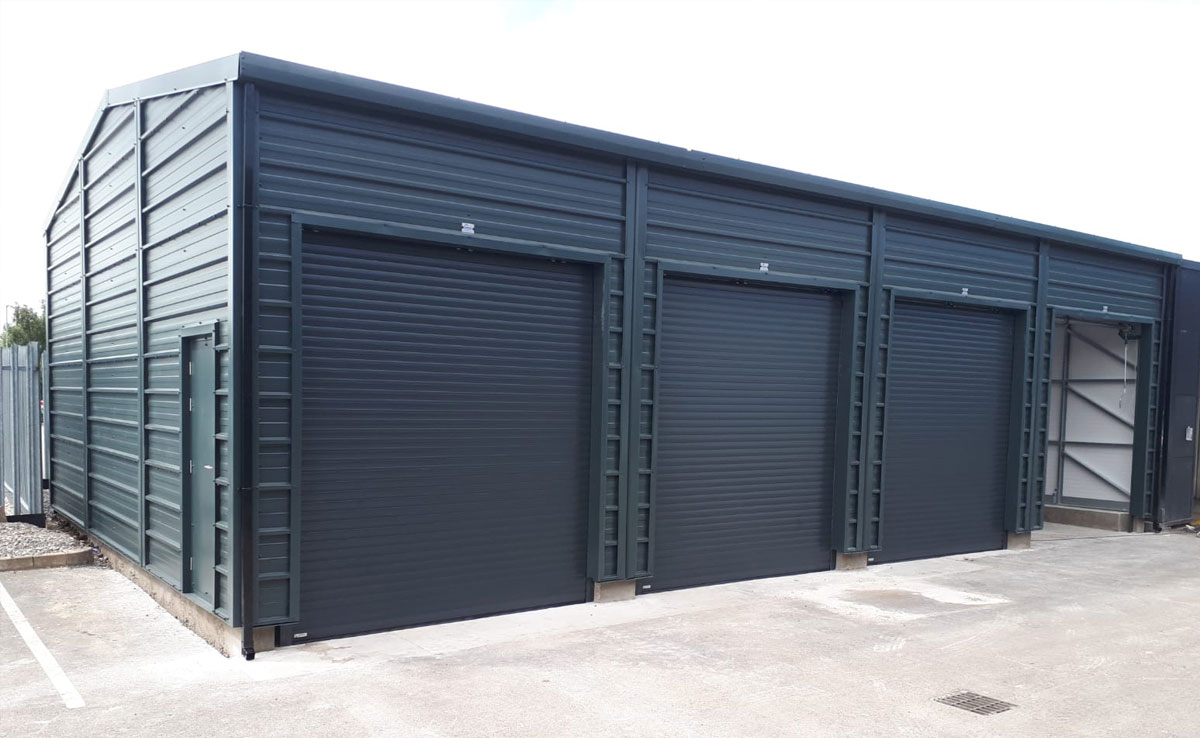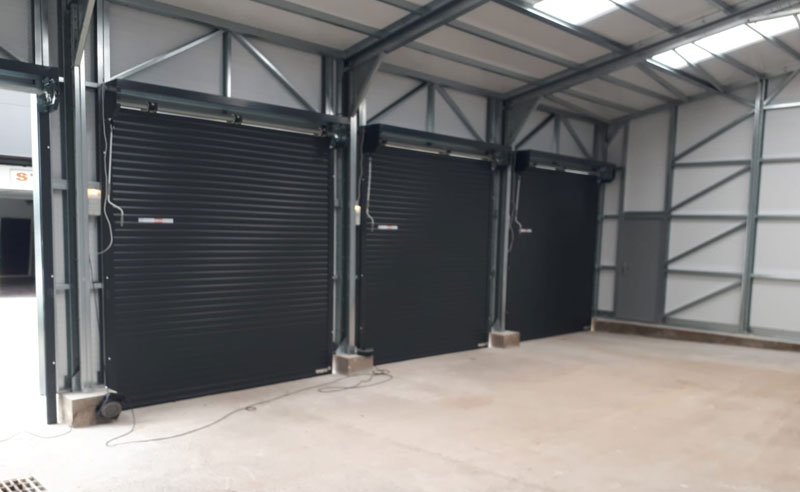Valeting Bay, Cheshire
Overview
Designed by client, Hanson’s scope of works was to design, supply and install a functional build within a required budget. The buildings main purpose was to be used as a valeting bay. Hanson’s delivered both the project within budget and on time. The building included four 2740mm x 3000mm insulated electric roller shutter doors in anthracite. The building base type was an overhang fit. The building was finished in anthracite horizontal profile cladding with 40mm insulation. A 10 point locking personnel door was added to the side of the structure and 8 skylights to the roof.
Building Spec
Structure Size: 14m x 9m x 4m
Colour: Anthracite
Roof Type: Apex 10 Degree Pitch
Cladding: Horizontal
Doors: Electric Industrial Roller 2.74m x 3m
Insulation Level: 40mm

Project Details
LOCATION
Cheshire, North West
BUILDING TYPE
Valeting Bay
CLIENT
Motor Industrial
DESIGNER
Client
START DATE
February 2019
HANDOVER
February 2019


