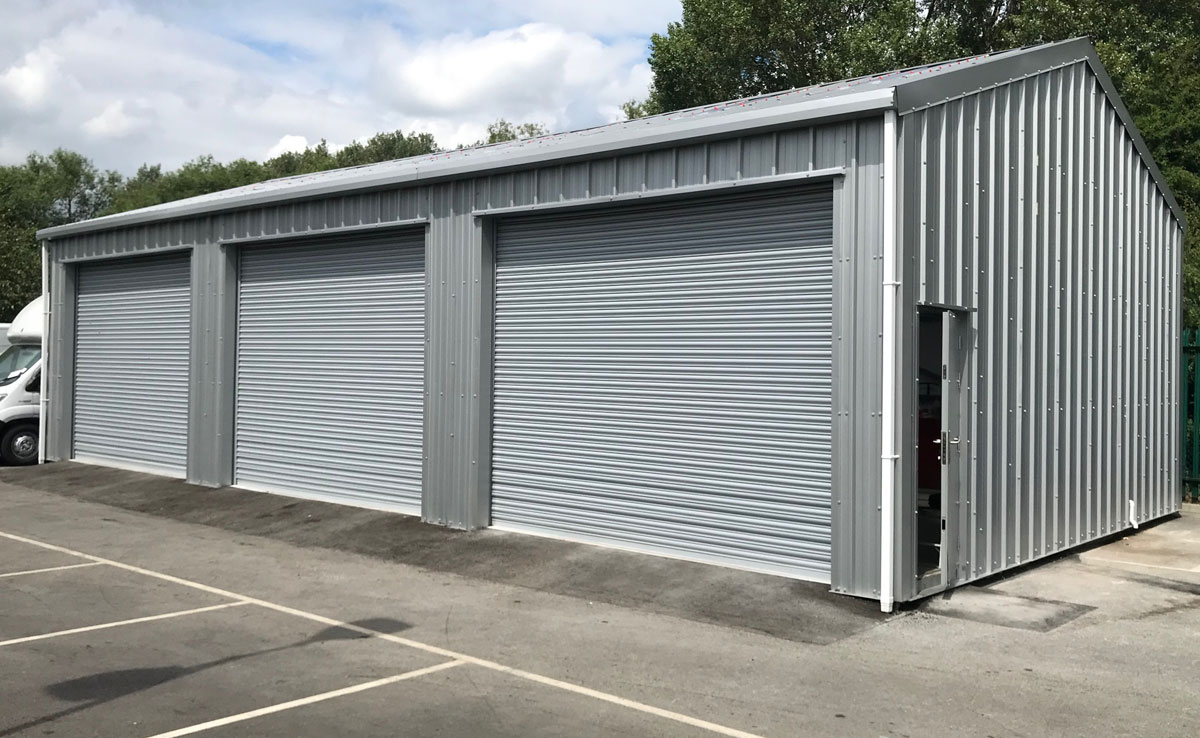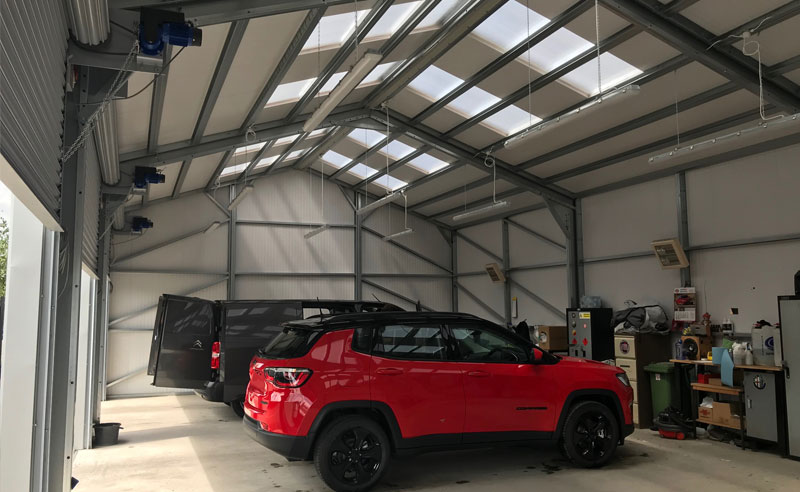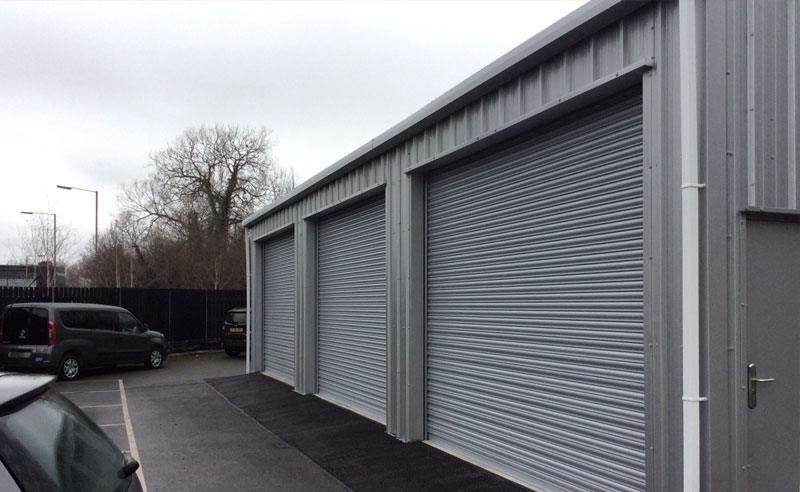Valeting Bay, Swindon
Overview
Designed by client, Hanson’s scope of works was to design, supply and install a functional build within a required budget. The buildings main purpose was to be used as a valeting bay. Hanson’s delivered both the project within budget and on time. The roller shutter door included a three phase motor and was produced in RAL9006. The building base type was an overhang fit. The building was finished in RAL9006 vertical cladding 80mm insulated to the walls and 60mm to the roof. A 10 point locking personnel door was added to the rear of the structure and 10 skylights to the roof.
Building Spec
Structure Size: 15m x 8m x 3.6m
Colour: RAL9006
Roof Type: Apex
Cladding: Vertical
Doors: Electric Industrial Roller 4m x 3m
Insulation Level: 60mm Roof / 80mm Walls

Project Details
LOCATION
Swindon, Wiltshire
BUILDING TYPE
Valeting Bay
CLIENT
Motor Industrial
DESIGNER
Client
START DATE
February 2019
HANDOVER
February 2019


